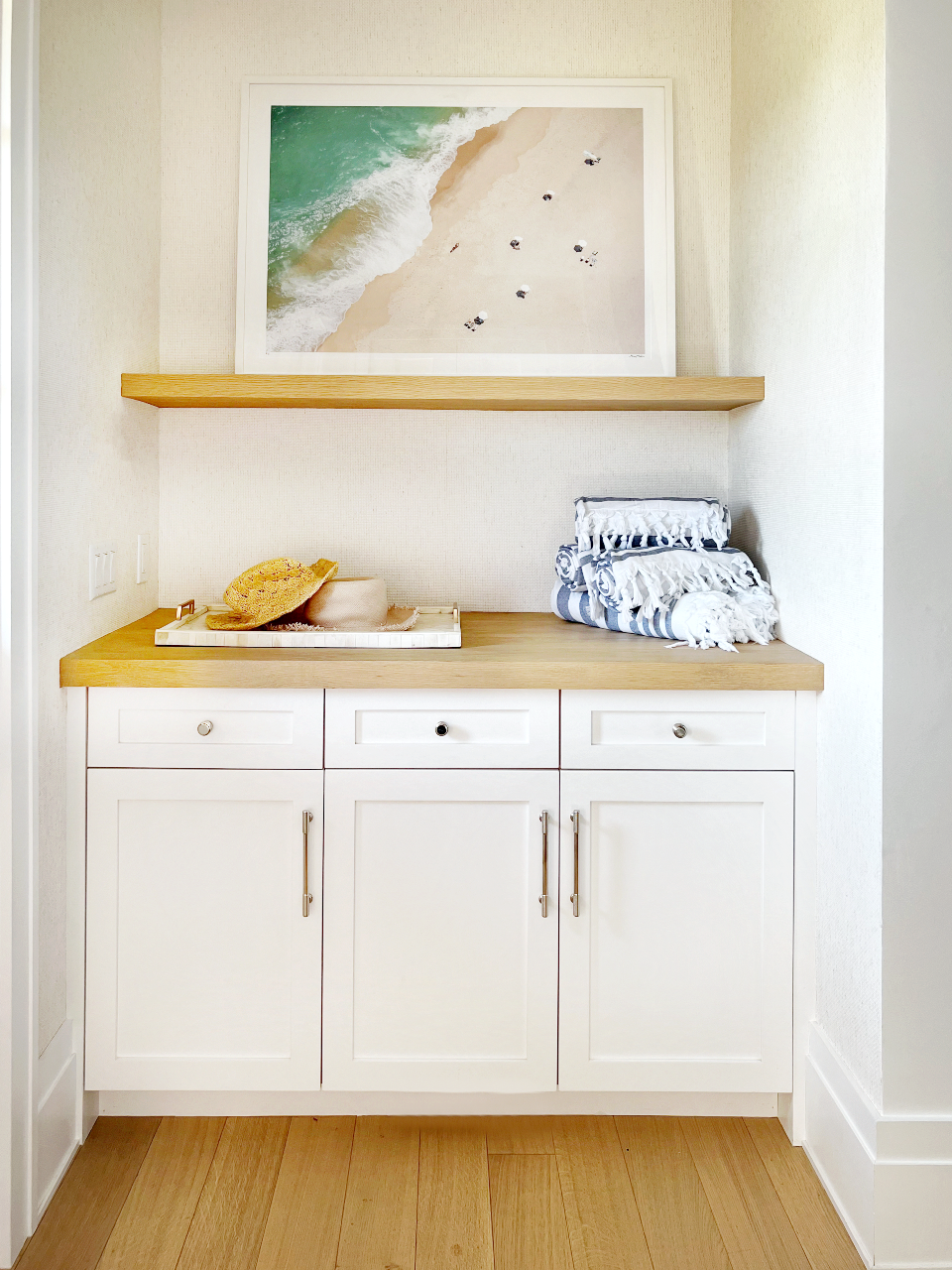
SERVICES
CUSTOM CABINETRY
As your local dealer of high-end semi-custom and custom cabinetry lines, G&G capitalizes on their expertise in design and access to top-tier brands to bring each and every space to life - kitchens, mudrooms, pantries, offices, baths, play rooms, libraries, and media rooms - our cabinetry line offers unlimited flexibility in application.
what is the cabinetry process?
We work closely with you through a 5-step process:
initial Consultation
Whether you already have a kitchen design in hand, or are a blank slate, we greet everyone with a welcome package that includes all cabinetry styles and colors, a detailed break down of our process, and a pricing examples booklet.
schematic design & Selections
Once a retainer is received, your project is immediately put on the books. Design presentations with materials review follow.
estimate & renderings
After a design is approved, cost estimates and renderings are created to assure clients understand both cost and design - And are happy with both! 3D Walk-thrus also available.
APPROVAL & order
The design is complete, all details are approved, and everything is ordered!
install
Cabinetry will be delivered and installed in a timely manner. All cabinetry is inspected before and after install.
THANK YOU
A pleasure to be at your service, and look forward to the next project!
INTERIOR ARCHITECTURAL PLANNING
With years of experience in curating distinctive interiors, we understand the nuances of blending beautiful aesthetics with functionality. From concept to completion, our interior architectural services provide plans and designs for every aspect of a space from overall layout to the finish of a door stop.
So, What can i expect with int. arch. planning?
We are with you every step of the way! From pre-construction planning, to site visits, to selecting hardware, lighting, or paint colors, we curate a design specifically for you, manage the execution of the design by partnering with the project architect and/or builder, and or course coordinate procurement, delivery, and install of all cabinetry and millwork in your space.
Architectural Interiors Packages usually Include:
Floor plans & mood boards to visualize the space
Interior Elevations to detail each space
Specifications of materials
3D Renderings and 3D Walk-Thrus
Project Specbook
At G&G, we are your comprehensive solution for interior architectural design, offering a seamless blend of services for both renovation and new construction projects. Whether breathing new life into existing spaces or envisioning a brand-new architectural canvas, our team, brings a wealth of expertise to create environments that are as timeless as they are innovative. From historical renovations to cutting-edge new builds, we are your partner in transforming spaces into expressions of enduring style and functionality.

